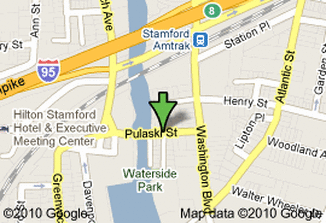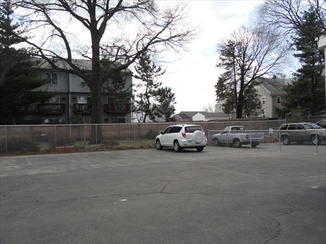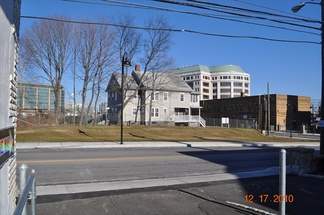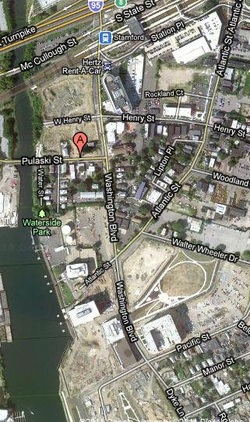Offerred for Lease - 1500 to 4000 SF
Commercial Building Two Blocks to Stamford Train Station and I-95 Corridor

Location location location ...This building is located in the heart of the Stamford Redevelopment and is just blocks from the Stamford Transportation Center and I-95. Great road visability and easy access to Connecticut/New York I-95 corridor. This area is the latest to be developed and when complete will be home to new hotels, high end apartments and office complexes. Expand your business and develop this property to meet your specific needs while real estate in this area continues to appreciate.
Building Summary

7,300 sf building with approx. 4,000 sf of commercial area on first floor, offices and handicap bathrooms. Large front handicap ramp and entryway.
Second Floor contains approx. 488 sf of commercial space with separate entrance and 2 offices with bath.
Two residential units are found on the 2nd and 3rd levels with a one bedroom apartment on 2nd floor (800 sf) and a 2 bedroom apartment on the 3rd floor (1,100 sf)
Second Floor contains approx. 488 sf of commercial space with separate entrance and 2 offices with bath.
Two residential units are found on the 2nd and 3rd levels with a one bedroom apartment on 2nd floor (800 sf) and a 2 bedroom apartment on the 3rd floor (1,100 sf)
Lot Information

Lot size is approximate 13,496 sf with 84' frontage on
Pulaski St by 160' deep
Signage includes 48' front signage and 32' of signage facing Washington Blvd.
Parking spaces for 15-30 vehicles with wrap around driveway.
Current Zoning

RMF with Present Use as Commercial Non-conforming Use Property has permitted commerical use for deli and mercantile retail.
Stamford South End Redevelopment

Location location location ...This building is located in the heart of the Harbor Point/Stamford's Southend Redevelopment and is just blocks from the Stamford Transportation Center and I-95. Great road visability and easy access to Connecticut/New York I-95 corridor.
An influx of new capital has invigorated the dynamic development of the Stamford Southend. The 3.5 billion Harbor Point development is comprised of 80 of the 322-acre peninsula south of Stamford's center and I-95. The four-phase project will include 4,000 units of housing, 400,000 square feet of retail space, two hotels, a school, marina and 11 acres of parks. In addition to Harbor Point, the Gateway project is considered part of the broader South End redevlopment. The Gateway project is made up of two 10-story office buildings totaling around 474,000 square feet and a minimum of 37 residential units in a six-story building along Pulaski Street.

With the Harbor Point and Gateway development, Pulaski Street is in close proximity to new hotels, high end apartments and office complexes.
Read more: http://www.stamfordadvocate.com/local/article/Zoning-Board-OK-s-Gateway-and-more-housing-at-678686.php#ixzz1Sa3jlLaL
